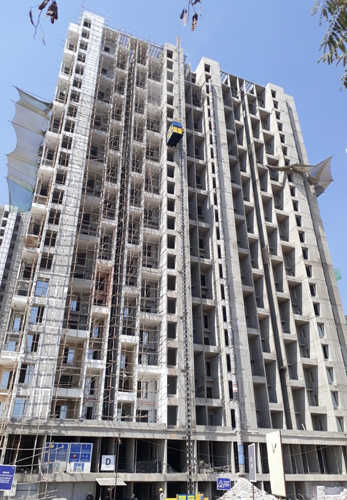



Change your area measurement
MASTER PLAN
Structure
Walls and ceilings
Kitchen
Flooring
Toilets
Windows
Doors
Electrical
ECO & other features
Vilas Javdekar Yashwin Hinjawadi : A Premier Residential Project on Hinjewadi, Pune.
Looking for a luxury home in Pune? Vilas Javdekar Yashwin Hinjawadi , situated off Hinjewadi, is a landmark residential project offering modern living spaces with eco-friendly features. Spread across 10.00 acres , this development offers 672 units, including 2 BHK and 3 BHK Apartments.
Key Highlights of Vilas Javdekar Yashwin Hinjawadi .
• Prime Location: Nestled behind Wipro SEZ, just off Hinjewadi, Vilas Javdekar Yashwin Hinjawadi is strategically located, offering easy connectivity to major IT hubs.
• Eco-Friendly Design: Recognized as the Best Eco-Friendly Sustainable Project by Times Business 2024, Vilas Javdekar Yashwin Hinjawadi emphasizes sustainability with features like natural ventilation, eco-friendly roofing, and electric vehicle charging stations.
• World-Class Amenities: 24Hrs Water Supply, 24Hrs Backup Electricity, Amphitheater, Banquet Hall, Cafeteria, CCTV Cameras, Club House, Convenience Store, Covered Car Parking, Cricket Court, Day care center, Gym, Jogging Track, Landscaped Garden, Lawn, Library, Lift, Meditation Hall, Pets Park, Pharmacy, Play Area, Rock Climbing, Salon, Security Personnel, Spa, Swimming Pool and Tennis Court.
Why Choose Vilas Javdekar Yashwin Hinjawadi ?.
Seamless Connectivity Vilas Javdekar Yashwin Hinjawadi provides excellent road connectivity to key areas of Pune, With upcoming metro lines, commuting will become even more convenient. Residents are just a short drive from essential amenities, making day-to-day life hassle-free.
Luxurious, Sustainable, and Convenient Living .
Vilas Javdekar Yashwin Hinjawadi redefines luxury living by combining eco-friendly features with high-end amenities in a prime location. Whether you’re a working professional seeking proximity to IT hubs or a family looking for a spacious, serene home, this project has it all.
Visit Vilas Javdekar Yashwin Hinjawadi Today! Find your dream home at Survey No 286/4, 286/5 & 286/6, Hinjewadi, Pune, Maharashtra, INDIA.. Experience the perfect blend of luxury, sustainability, and connectivity.
What essentially guides an organisation during its journey, scaling new heights - one mission after another, towards their vision, with consistency, is its philosophy. At Vilas Javdekar Developers, the very essence of our philosophy consists of a reverberant belief – We Love What We Do! When you love what you do, it reflects in the work you do, the love and respect you earn, and the appreciation bestowed upon you. This philosophy is the foundation of every single activity undertaken by Vilas Javdekar Developers. This is what sets team VJ apart from the rest. It is what empowers us to be a good organisation, and inspires us to keep challenging our peak potential.
No.306, Siddharth Towers, Sangam Press Road, Kothrud, Pune, Maharashtra, INDIA.
The project is located in Survey No 286/4, 286/5 & 286/6, Hinjewadi, Pune, Maharashtra, INDIA.
Apartment sizes in the project range from 554 sqft to 752 sqft.
Yes. Vilas Javdekar Yashwin Hinjawadi is RERA registered with id P52100000037 (RERA)
The area of 2 BHK apartments ranges from 554 sqft to 600 sqft.
The project is spread over an area of 10.00 Acres.
Price of 3 BHK unit in the project is Rs. 66.72 Lakhs