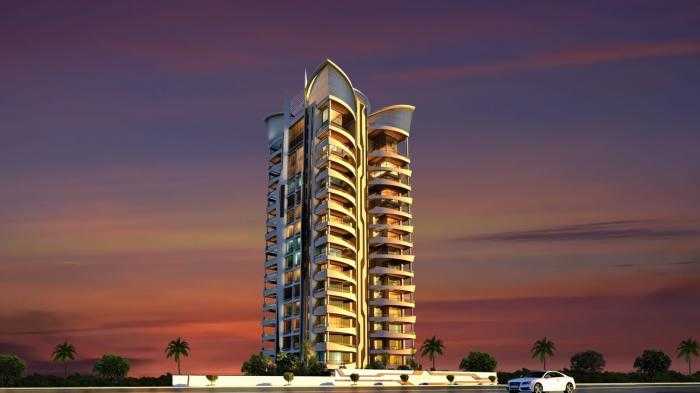By: Vilas Javdekar Developers in Baner




Change your area measurement
MASTER PLAN
Flooring, Walls and Finishes
Imported marble in living, dining, entrance lobby and passage areas
Laminated Wooden Flooring in Master Suite 1
Polyglazed vitrified tiles in other bedrooms
Double charged vitrified tiles in Kitchen
Wooden Plank textured tiles in Balcony and Terrace
POP finished with luster paint
Double coat textured paint for exterior walls
Marble and vitrified tiles in designer pattern in bathroom
Windows and Doors
Veneer finish 40mm Main Door (4’ feet wide)
Biometric Main door lock with, RFID & Numeric Access
Wooden Laminated doors for all rooms
Wooden laminated doors for toilets
Aluminium Sliding Doors and windows with toughened glass and Mosquito Mesh for Terrace
Living room window sill in marble and toilet door frame in granite
Electrification
Modular switches of Legrand or equivalent make with concealed wiring
Adequate light and power points provided
Kitchen
Granite platform with stainless steel sink
Soft-closing modular kitchen Trolley (Hettich/Hafele) with chimney and hob
Centralized R.O. plant for drinking and Softener Plant for domestic water
Separate Drinking Water tap in kitchen along with additional Aquaguard provision
Vilas Javdekar Portia: Premium Living at Baner, Pune.
Prime Location & Connectivity.
Situated on Baner, Vilas Javdekar Portia enjoys excellent access other prominent areas of the city. The strategic location makes it an attractive choice for both homeowners and investors, offering easy access to major IT hubs, educational institutions, healthcare facilities, and entertainment centers.
Project Highlights and Amenities.
This project, spread over 0.98 acres, is developed by the renowned Vilas Javdekar Developers. The 32 premium units are thoughtfully designed, combining spacious living with modern architecture. Homebuyers can choose from 4 BHK and 5 BHK luxury Apartments, ranging from 2874 sq. ft. to 6100 sq. ft., all equipped with world-class amenities:.
Modern Living at Its Best.
Floor Plans & Configurations.
Project that includes dimensions such as 2874 sq. ft., 6100 sq. ft., and more. These floor plans offer spacious living areas, modern kitchens, and luxurious bathrooms to match your lifestyle.
For a detailed overview, you can download the Vilas Javdekar Portia brochure from our website. Simply fill out your details to get an in-depth look at the project, its amenities, and floor plans. Why Choose Vilas Javdekar Portia?.
• Renowned developer with a track record of quality projects.
• Well-connected to major business hubs and infrastructure.
• Spacious, modern apartments that cater to upscale living.
Schedule a Site Visit.
If you’re interested in learning more or viewing the property firsthand, visit Vilas Javdekar Portia at Baner, Pune, Maharashtra, INDIA.. Experience modern living in the heart of Pune.
What essentially guides an organisation during its journey, scaling new heights - one mission after another, towards their vision, with consistency, is its philosophy. At Vilas Javdekar Developers, the very essence of our philosophy consists of a reverberant belief – We Love What We Do! When you love what you do, it reflects in the work you do, the love and respect you earn, and the appreciation bestowed upon you. This philosophy is the foundation of every single activity undertaken by Vilas Javdekar Developers. This is what sets team VJ apart from the rest. It is what empowers us to be a good organisation, and inspires us to keep challenging our peak potential.
No.306, Siddharth Towers, Sangam Press Road, Kothrud, Pune, Maharashtra, INDIA.
The project is located in Baner, Pune, Maharashtra, INDIA.
Apartment sizes in the project range from 2874 sqft to 6100 sqft.
Yes. Vilas Javdekar Portia is RERA registered with id P52100000301 (RERA)
The area of 4 BHK apartments ranges from 2874 sqft to 3702 sqft.
The project is spread over an area of 0.98 Acres.
3 BHK is not available is this project