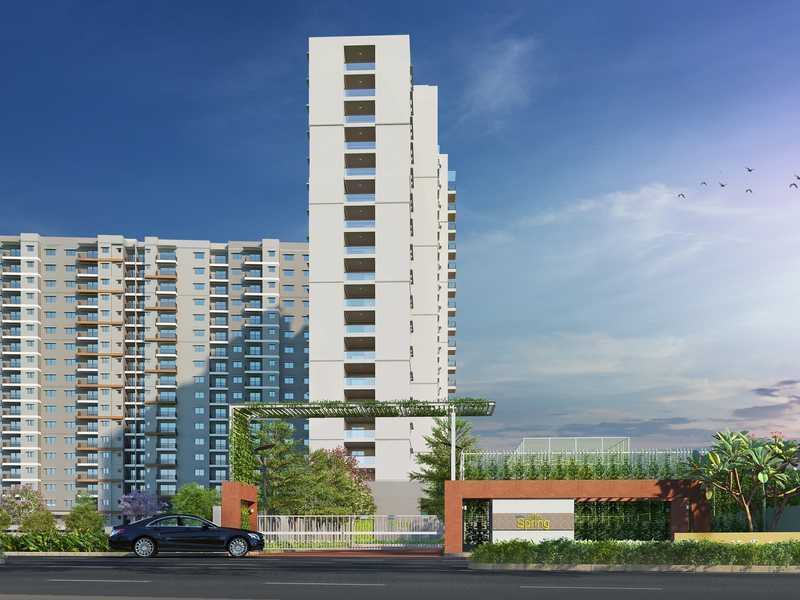By: Keya Homes in Bannerghatta Road




Change your area measurement
MASTER PLAN
General Specifications
Residential Units
Telephone and Data/ Broadband Connection
Fire Safety And Security System
Toilet: Fitting and Accessories
Electrical
Doors and Windows
Kitchen
Utilities / Services
Keya Spring: Premium Living at Bannerghatta Road, Bangalore.
Prime Location & Connectivity.
Situated on Bannerghatta Road, Keya Spring enjoys excellent access other prominent areas of the city. The strategic location makes it an attractive choice for both homeowners and investors, offering easy access to major IT hubs, educational institutions, healthcare facilities, and entertainment centers.
Project Details
This residential property features 271 units spread across 17 floors, with a total area of 3.05 acres.Designed thoughtfully, Keya Spring caters to a range of budgets, providing affordable yet luxurious Apartments. The project offers a variety of unit sizes, ranging from 1325 to 2700 sq. ft., making it suitable for different family sizes and preferences.
Modern Living at Its Best.
Whether you're looking to settle down or make a smart investment, Keya Spring offers unparalleled luxury and convenience. The project, launched in May-2021, is currently completed with an expected completion date in Mar-2024. Each apartment is designed with attention to detail, providing well-ventilated balconies and high-quality fittings.
Floor Plans & Configurations.
Project that includes dimensions such as 1335 sq. ft., 2700 sq. ft., and more. These floor plans offer spacious living areas, modern kitchens, and luxurious bathrooms to match your lifestyle.
For a detailed overview, you can download the Keya Spring brochure from our website. Simply fill out your details to get an in-depth look at the project, its amenities, and floor plans. Why Choose Keya Spring?.
• Renowned developer with a track record of quality projects.
• Well-connected to major business hubs and infrastructure.
• Spacious, modern apartments that cater to upscale living.
Schedule a Site Visit.
If you’re interested in learning more or viewing the property firsthand, visit Keya Spring at Bannerghatta Road, Bangalore, Karnataka, INDIA.. Experience modern living in the heart of Bangalore.
The project is located in Bannerghatta Road, Bangalore, Karnataka, INDIA.
Apartment sizes in the project range from 1325 sqft to 2700 sqft.
Yes. Keya Spring is RERA registered with id PRM/KA/RERA/1251/310/PR/180516/001682, TOR/PRM/KA/RERA/1251/310/PR/230120/001682 (RERA)
The area of 4 BHK units in the project is 2700 sqft
The project is spread over an area of 3.05 Acres.
Price of 3 BHK unit in the project is Rs. 2.16 Crs