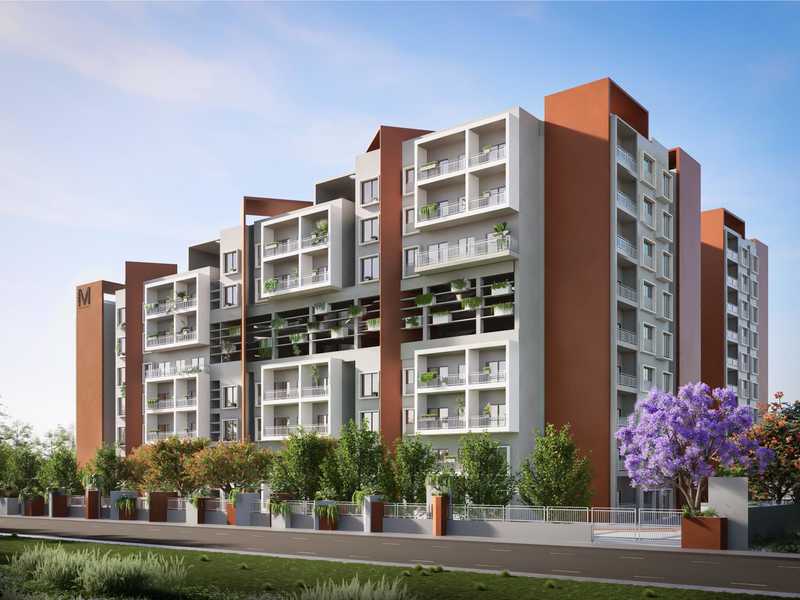By: Modern Spaaces in Sarjapur Road




Change your area measurement
STRUCTURE
DOORS & WINDOWS
HANDRAILS
CEILING
WALL FINISHES
FLOORING
CCTV
LPG CONNECTION
CARWASH FACILITY
INCLUSIVE COMMUNITY
CAR CHARGING POINTS
SOLAR ROOF TOP POWER PLANT
STP (SEWAGE TREATMENT PLANT)
TERRACE RAINWATER
WTP (WATER TREATMENT PLANT)
RAINWATER HARVESTING
WASTE MANAGEMENT
Green Storeys By Modern Spaaces – Luxury Living on Sarjapur Road, Bangalore.
Green Storeys By Modern Spaaces is a premium residential project by Modern Spaaces, offering luxurious Apartments for comfortable and stylish living. Located on Sarjapur Road, Bangalore, this project promises world-class amenities, modern facilities, and a convenient location, making it an ideal choice for homeowners and investors alike.
This residential property features 135 units spread across 8 floors, with a total area of 2.65 acres.Designed thoughtfully, Green Storeys By Modern Spaaces caters to a range of budgets, providing affordable yet luxurious Apartments. The project offers a variety of unit sizes, ranging from 1349 to 1851 sq. ft., making it suitable for different family sizes and preferences.
Key Features of Green Storeys By Modern Spaaces: .
Prime Location: Strategically located on Sarjapur Road, a growing hub of real estate in Bangalore, with excellent connectivity to IT hubs, schools, hospitals, and shopping.
World-class Amenities: The project offers residents amenities like a 24Hrs Water Supply, Amphitheater, Badminton Court, CCTV Cameras, Club House, Compound, Covered Car Parking, Cricket Court, Entrance Gate With Security Cabin, Fire Safety, Football, Gated Community, Gym, Landscaped Garden, Lift, Meditation Hall, Pets Park, Rain Water Harvesting, Seating Area, Security Personnel, Senior Citizen Park, Skating Rink, Swimming Pool, Table Tennis, Tennis Court, Vastu / Feng Shui compliant, 24Hrs Backup Electricity for Common Areas, Sewage Treatment Plant and Yoga Deck and more.
Variety of Apartments: The Apartments are designed to meet various budget ranges, with multiple pricing options that make it accessible for buyers seeking both luxury and affordability.
Spacious Layouts: The apartment sizes range from from 1349 to 1851 sq. ft., providing ample space for families of different sizes.
Why Choose Green Storeys By Modern Spaaces? Green Storeys By Modern Spaaces combines modern living with comfort, providing a peaceful environment in the bustling city of Bangalore. Whether you are looking for an investment opportunity or a home to settle in, this luxury project on Sarjapur Road offers a perfect blend of convenience, luxury, and value for money.
Explore the Best of Sarjapur Road Living with Green Storeys By Modern Spaaces?.
For more information about pricing, floor plans, and availability, contact us today or visit the site. Live in a place that ensures wealth, success, and a luxurious lifestyle at Green Storeys By Modern Spaaces.
Sy. No. 30/2 & 31/2, Sarjapur Road, Sompura Village, Bangalore, Karnataka, INDIA.
The project is located in Sy No 44, Kada Agrahara, Sarjapur Road, Bangalore, Karnataka, INDIA.
Apartment sizes in the project range from 1349 sqft to 1851 sqft.
Yes. Green Storeys By Modern Spaaces is RERA registered with id PRM/KA/RERA/1251/308/PR/170125/007394 (RERA)
The area of 2 BHK apartments ranges from 1349 sqft to 1460 sqft.
The project is spread over an area of 2.65 Acres.
The price of 3 BHK units in the project ranges from Rs. 1.18 Crs to Rs. 1.3 Crs.