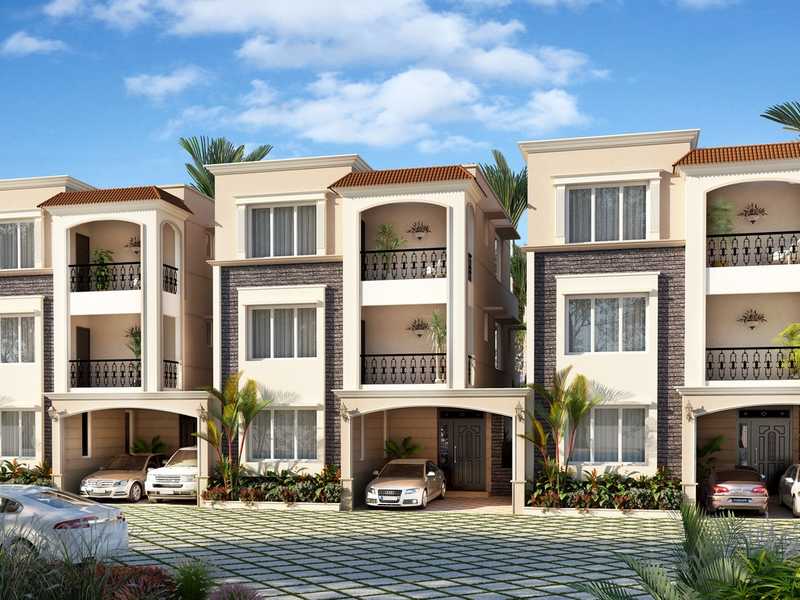



Change your area measurement
MASTER PLAN
Structure :
Flooring :
Internal stair case:
Dadoing:
Kitchen:
Wooden Doors:
Windows :
Ventilators:
Sanitary fittings:
Water supply:
Painting :
Electrical Works:
Location Advantages:. The Daiwik Spandana is strategically located with close proximity to schools, colleges, hospitals, shopping malls, grocery stores, restaurants, recreational centres etc. The complete address of Daiwik Spandana is Adjacent to Bangalore Engineering Collage, Off Hosur Road, Electronic City Phase II, Bangalore-560099, Karnataka, INDIA..
Construction and Availability Status:. Daiwik Spandana is currently completed project. For more details, you can also go through updated photo galleries, floor plans, latest offers, street videos, construction videos, reviews and locality info for better understanding of the project. Also, It provides easy connectivity to all other major parts of the city, Bangalore.
Units and interiors:. The multi-storied project offers an array of 4 BHK Villas. Daiwik Spandana comprises of dedicated wardrobe niches in every room, branded bathroom fittings, space efficient kitchen and a large living space. The dimensions of area included in this property vary from 2200- 2617 square feet each. The interiors are beautifully crafted with all modern and trendy fittings which give these Villas, a contemporary look.
Daiwik Spandana is located in Bangalore and comprises of thoughtfully built Residential Villas. The project is located at a prime address in the prime location of Electronic City Phase II.
Builder Information:. This builder group has earned its name and fame because of timely delivery of world class Residential Villas and quality of material used according to the demands of the customers.
Comforts and Amenities:.
We are the pioneers of Villa property development in Bangalore with over 50 years track record of creating exquisite Villa projects. At Daiwik we are committed to delivering the highest quality real estate products to our customers. Keeping this in mind we ensure quality checks at every step to ensure your complete satisfaction.
Daiwik has been integrally linked to real estate development and specialize in developing the best of Villas for our customers.
At Daiwik, we strive to ensure that there is no compromise with the quality of the Villas whatsoever. So when people look for Luxury Villas in Electronic City for sale, they simply cannot miss Daiwik Spandana. We check the minutest of details in our luxury villa projects so that customers have complete satisfaction.
#1555, 1st Floor, 19th Main, Opp To Indian Oil Petrol Pump, Sector 1, HSR Layout, Bangalore-560102, Karnataka, INDIA.
The project is located in Adjacent to Bangalore Engineering Collage, Off Hosur Road, Electronic City Phase II, Bangalore-560099, Karnataka, INDIA.
Villa sizes in the project range from 2200 sqft to 2617 sqft.
Yes. Daiwik Spandana is RERA registered with id PRM/KA/RERA/1251/308/PR/180627/001915 (RERA)
The area of 4 BHK apartments ranges from 2200 sqft to 2617 sqft.
The project is spread over an area of 2.10 Acres.
3 BHK is not available is this project