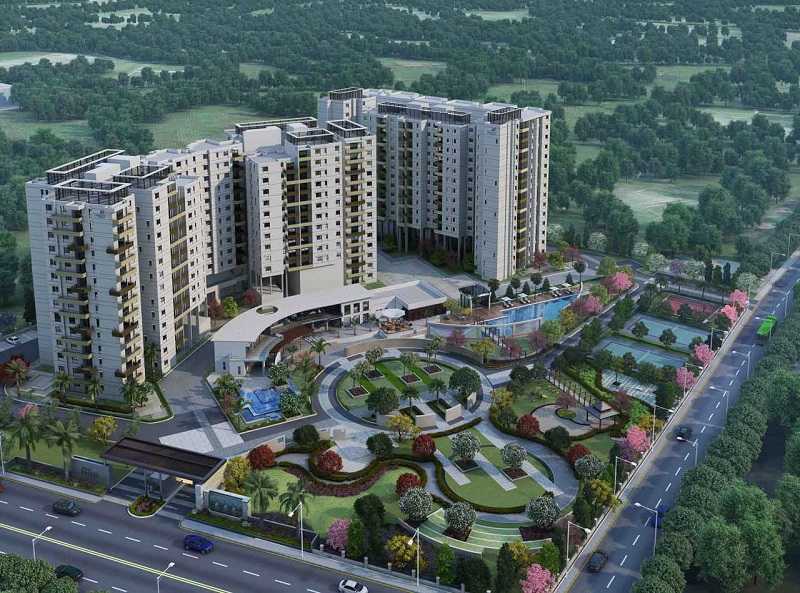By: Century Real Estate in Jakkur




Change your area measurement
MASTER PLAN
STRUCTURE
FLOORING FINISHES
DADOING
DOORS
WINDOWS AND VENTILATORS
RAILINGS :
PAINTING:
KITCHEN:
ELECTRICAL WORKS
SANITARY & BATHROOM FIXTURES
LIFT
Century Breeze is beautifully crafted by the well-known builder Century Real Estate Holdings Pvt. Ltd.. It is a splendid Residential development in Jakkur, a high-class locality in Bangalore having all the utilities and basic needs within easy reach. It constitutes modern Apartments with all the high-end, contemporary interior fittings. Set within pleasing and outstanding views of the countryside, this lavish property at Kogilu Main Road, Kurlappa Layout, Prakruthi Nagar, Kogilu, Jakkur, Bangalore, Karnataka, INDIA. has comfortable and spacious rooms. It is spread over an area of 5.70 acres with 322 units. The Century Breeze is presently completed and is available for possession.
Century Breeze Offering Amenities :- 24Hrs Water Supply, 24Hrs Backup Electricity, Amphitheater, Bank/ATM, Barbecue, Basket Ball Court, Billiards, Business Center, Cafeteria, Carrom Board, Coffee Shop, Covered Car Parking, Creche, Entrance Gate With Security Cabin, Fire Safety, Gazebo, Gym, Health Facilities, Indoor Games, Jacuzzi Steam Sauna, Jogging Track, Kids Pool, Landscaped Garden, Laundry, Lawn, Library, Lift, Lounge, Meditation Hall, Multipurpose Games Court, Party Area, Play Area, Salon, Sand Pit, Security Personnel, Senior Citizen Park, Skating Rink, Spa, Squash Court, Swimming Pool, Table Tennis, Tennis Court, Volley Ball and Multipurpose Hall.
Location Advantages: Century Breeze located with close proximity to schools, colleges, hospitals, shopping malls, grocery stores, restaurants, recreational centres etc. The complete address of Century Breeze is Kogilu Main Road, Kurlappa Layout, Prakruthi Nagar, Kogilu, Jakkur, Bangalore, Karnataka, INDIA..
No.10/1 Ground Floor, Laxminarayan Complex, Palace Road, Vasanth Nagar, Bangalore, Karnataka, INDIA.
The project is located in Kogilu Main Road, Kurlappa Layout, Prakruthi Nagar, Kogilu, Jakkur, Bangalore, Karnataka, INDIA.
Apartment sizes in the project range from 1279 sqft to 2526 sqft.
Yes. Century Breeze is RERA registered with id PRM/KA/RERA/1251/309/PR/170916/000324 (RERA)
The area of 2 BHK apartments ranges from 1279 sqft to 1483 sqft.
The project is spread over an area of 5.70 Acres.
The price of 3 BHK units in the project ranges from Rs. 1.33 Crs to Rs. 1.36 Crs.